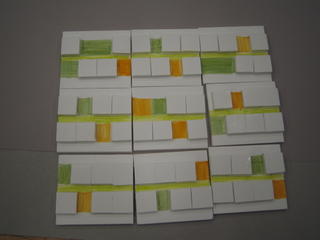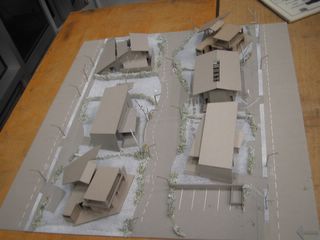Sustainable Dwelling Studio - UNSW + GIFU Academy of Forest Science and Culture, Japan


In the past 4 weeks I was working in my design studio project which is collaboration between Gifu University in Japan and UNSW. In the beginning of the studio, Japanese students from GIFU had designed four houses based on the OM Ecosystem by OM institute Inc. The 4 houses are to form a prototype group, possibly suitable for building in Australian suburbia.
The above model is the outcome of involves the transformation of the outcomes of the GIFU student's work from a display setting to a prototype suburban cluster.
In a group of 6 - including me, Jimmy, Christine, Hermi, Tony, Carol , we came out with the idea of creating a sustainable suburban environment to improve the condition of the current sprawling, gridlocked and polluted Sydney suburbia. The buildings are located in an appropriate orientation to achieve the best solar access, open communal space and pedestrian + bicycle only inner street are provided. Using MVDRV's Hagen Ypenburg project in Hageneiland as a precedent, the inner street (communal corridor) is connected by the open communal spaces in order to shorten the travel distance from one street to another. "Ideologically" , the inner street will eventually become the main traffic access within the community and the main road will be mainly for public transportation.

