我. am. OR.

11/14/05 Home, Sydney
Timber Multi Storey Apartment Project - Tony Sun+Ryxx (多層式木結構住宅 - 奧林匹克公園 . 雪梨)

BiBiBiBi...SPECIAL REPORT and apologize for the temporary interference of the "7 Performances in Architecture"
SO here I present the new Timber multi storey apartment project designed by Tony and myself. It's the final project of the design studio and we had spent approx. 4 weeks on it. Located near the future town center of Sydney Olympic Park, the timber apartment is right next to the edge of the brickpit. In our master planning, the brick pit edge will be public space facilities with pedestrian walkway, bicycle track, a brick pit overlook and also an overhang brick pit edge cafe.
The apartment is consisted by two blocks and they are connected by a sky garden where a swimming pool is situated. In order to create a pleasant and ecological living environment, the interior layout of different units are carefully orientated and designed for optimizing the solar access and provide natural ventilation. OM system (
http://www.passivedesign.com/index.htm) which normally used for low rise building is testified in this multi storey apartment design.
Two distinct characteristics are expressed in the two blocks. The whole building of block A is suspended by timber columns with truss system which is a significant expression of the the timber structure. The elevated building forms a shelter communal area on the ground floor for the resident and also opens to the outdoor garden next to the brick pit.
The other block is much shorter in its height in order to avoid blocking the solar access of Block A. Only two units are designed on one storey and they are surrounded by a central concrete lift core with amenity facilities. The concrete lift core helps to reduce the impact of poor acoustic performance of timber structure and also have the advantage of creating a more separate and private living environment.The size of the unit is bigger than the other block and each unit has its own gardening space. It's the idea of “houses" in an apartment block.
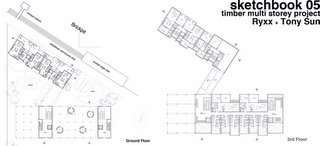
2nd Performance - Stage Design for "Dream Play" (表演建築之二 - 舞台設計 - "夢之劇")
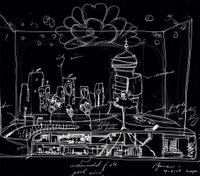
Daughter: This is
Paradise!1st coal heaver: This is
hell!1st coal heaver: What have we done? We were born poor, and our parents weren't very respectable...and maybe we got arrested a couple of times.
Daughter: Arrested?
1st coal heaver: That's right...The ones who didn't get arrest are sitting up there in the casino, eating eight-course dinner with wine.
Daughter: Why don't people do something to reform things?
Lawyer: Oh they do. But
all reformers end up in prison or the madhouse.Daughter: Who puts them in the madhouse?
Layer:
All the right-think people, all those honorable...
1st coal heaver: And yet we're the foundations of society. Without the coal we deliever everything would die out or ground to a halt: the lights on the streets, in the stores, in the homes, Cold and darkness would descent over everything...
and so we sweat like hell to bring you that black coal...What do you give us in return?2nd coal heaver: Woke up an...? Children enter and screen in terror when they see the heavers.)
1st coal heaver: They scream when they see us! The scream...
2nd coal heaver: Damn it to hell...it's time to bring out the guillotines and chop away the corruption...
1st coal heaver: you said it!
Goddamn it!lawyer (to the daughter): it's all so crazy! but it's not people who are bad...it's..
Daughter: what?
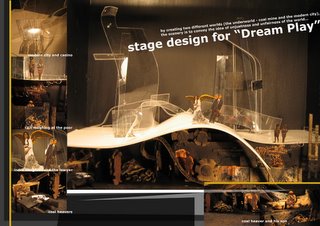
The second project is to design a stage bases on Swedish author August Strindberg (1849-1912)'s "Dream play" (1901). The scene I chose is the dialogue between"daughter" (the daughter of the god) and the coal heaver. Daughter came down to the world from heaven and saw the prosperous cities with beautiful casinos and thought the world is a paradise. However, the coal heavers working underground made her realized that there is things happening in this world which she just didn't notice.
By creating two different worlds (the underground -coal mine and the modern city), the scenery is to convey the idea of unjustness and unfairness of the world). The above ground city with casinos is a completely distort space with transparent buildings and curvy floor slab (to protrait the illusionary psychological condition when money and gambling starts to take over life, the curvy floor also forms a nice media for ballet dancers). The bottom is the massive underworld with heavy machineries.
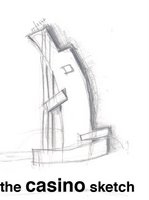
30/8/04 - 11/9/04 in Lund, Sweden
1st Performance - The STRIKEBACK of the Spaghetti
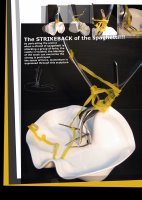
Back to 30-8-2004 which is the first design studio class in Sweden. Our tutor for this assignment, stage designer Dan Nemeteanu required us to design an object with the theme of "aggressive elememnt attacking a collective structure".
The first thing came to my mind about this project - I want to save money, I don't want to spend any unnecessary expense for busying materials.
The second thing came to my mind - But i don't have any materials at home...except my personal belongings, What i got is a pack of spaghetti I bought in Willy's (a supermarket in Sweden). And probably I can steal some forks, knives and other kitchwares from the corridor..hahaha
So..here is the recipe of my artwork:
- 1 strand of spaghetti (the aggressive element)
- 2 forks (the collective structure. no machinery - must be hand bent in order to get the right shape)
- 1 plastic plate (must be micro wave and oven NOT SUITABLE. so it can be melted and get the deformed result)
- then just glue them together!
The idea behind this piece of work is by portraying the scene when a strand of spagehetti is attacking a group of forks, the reality is twisted, and the ideology of the weak can overcome the strong is portrayed. The sense of force, momentum expressed through this sculpture.
It is the first work I did in Sweden and it had became my personal masterpiece..haha It is not the end of this project and I will try to testify more about this idea in the future.
 11/14/05 Home, Sydney
11/14/05 Home, Sydney
 BiBiBiBi...SPECIAL REPORT and apologize for the temporary interference of the "7 Performances in Architecture"
BiBiBiBi...SPECIAL REPORT and apologize for the temporary interference of the "7 Performances in Architecture"
 Daughter: This is Paradise!
Daughter: This is Paradise! The second project is to design a stage bases on Swedish author August Strindberg (1849-1912)'s "Dream play" (1901). The scene I chose is the dialogue between"daughter" (the daughter of the god) and the coal heaver. Daughter came down to the world from heaven and saw the prosperous cities with beautiful casinos and thought the world is a paradise. However, the coal heavers working underground made her realized that there is things happening in this world which she just didn't notice.
The second project is to design a stage bases on Swedish author August Strindberg (1849-1912)'s "Dream play" (1901). The scene I chose is the dialogue between"daughter" (the daughter of the god) and the coal heaver. Daughter came down to the world from heaven and saw the prosperous cities with beautiful casinos and thought the world is a paradise. However, the coal heavers working underground made her realized that there is things happening in this world which she just didn't notice. 
